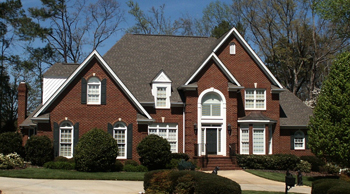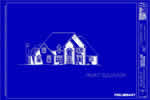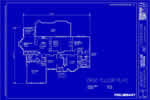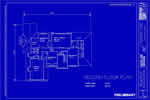
This 4 bedrooms with 2 1/2 baths Traditional style two story home (*) has a total of 4604 s.f., see Contractual Agreement. This plan can be built using a crawl space or slab on grade.
The Family room has a cathedral ceiling with a fireplace at one end. The Kitchen, Breakfast and Sun Room open up to one another which gives it a feeling of a much larger living space.
The Master Bedroom in this plan has a His and Hers Walk-in closet. The Master Bath has a His and Hers vanity and an enlarged tub and a separate shower.
The second floor has a Balcony overlooking Family Room and Front Foyer. The use of dormers and story and a half construction lets you use what is generally attic area as useable floor space. This method saves you money compared to the conventional 2-story construction. The area over the Garage can be finished off as a Rec. Room which is a great place for the kids to play without disturbing the rest of the house, or can be left unfinished and used as a storage area.
This home has a lot of curb appeal with its arched windows, its dormer window on the second floor front Bedroom, and the large paladin window over the front door.
Note: These plans are a collection of work developed thru the past 25 plus years by SIDELINE DESIGN. During this period of time SIDELINE DESIGN, through the collaboration of working with its Clients and their Contractors, may have used some design aspects from another pre-purchased set of house plans from another website
In this event, the Client was required to purchase a set of plans from this other website to obtain a release of copyright so Sideline Design could make the required modifications as requested by the Client/Owner, (as mentioned in the Addition Drafting Service above). Therefore, any plans falling under this category may require the Client to purchase a release of copyright, (usually the cost of a set of plans), from the original website.
|
HH-01A09A
4604 Sqft
4 Bdrms - 2.5 Bths
$1275.00
 Front Elevation Front Elevation
 First Floor First Floor
 Second Floor Second Floor
|
|









