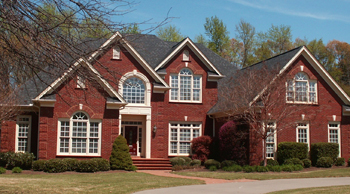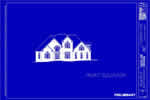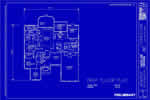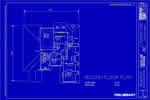
This 4 bedrooms with 4 1/2 baths Traditional style two story home has a total of 5114 s.f. This plan can be built using a crawl space or slab on grade.
The Family room has a tray ceiling with a fireplace and built-ins along one wall. The Kitchen, Breakfast and Keeping Room open up to one another which gives it a feeling of a much larger living space.
The Master Bedroom has a tray ceiling with a His and Hers Walk-in closet. The Master Bath has a cathedral ceiling and is equipped with His and Hers vanities. It also has both an enlarged tub and a separate shower.
This plan also has a Guest Bedroom on the Main Level with its own full Bath and Walk-in closet. The Dining room opens up to the two story Foyer with its monumental stair, which has an overlooking Balcony on the second floor. The Study is also located off the Foyer and can be used as an in-home Office. Access to the second floor can be made from either the stair in the Foyer or the stair off the Breakfast area.
The second floor has two Bedrooms and two full Baths as well as a large Rec. Room and Media Room. The use of dormers and story and a half construction lets you use what is generally attic area as useable floor space. This method saves you money compared to the conventional 2-story construction.
The area over the Garage can be finished off as a Rec. Room which is a great place for the kids to play without disturbing the rest of the house, or can be left unfinished and used as a storage area.
This home has a lot of curb appeal with its arched paladin windows, its dormer window on the second floor front Bedroom, and the large paladin window over the front door. |
HH-02A09A
5114 Sqft
4 Bdrms - 4.5 Bths
$1485.00
 Front Elevation Front Elevation
 First Floor First Floor
 Second Floor Second Floor
|
|









