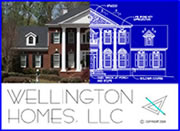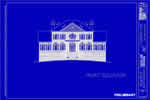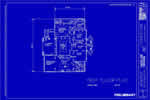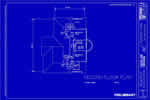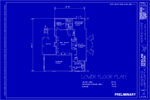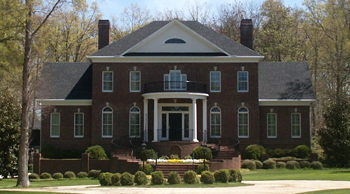
This 4 bedrooms with 4 1/2 baths Estate style home has a total of 5573 s.f. finished area. This home is perfect for those sloping lots that are usually discounted by the Developer but will require the use of a few site retaining walls.
The Family room has a tray ceiling with the highest portion being coffered. It has a fireplace with built-ins on each side. The room also has a wall of multiple glass doors which open up to the large Covered Porch with a cathedral ceiling.
The Kitchen has a large island and a Walk-in Pantry and opens up to the Breakfast/Sunroom. The two story Foyer, with its monumental stair, opens to the Dining room and the Library/Study, which has its own fireplace with built-ins.
The Master Bedroom in this home is on the main level and has a tray ceiling, and a fireplace with built-ins. The His and Hers Walk-in closets are quite large and open up to the Master Bath. The Master Bath has His and Hers vanities and both an enlarged tub and a separate shower. The Master Bedroom also has a glass French door which opens up to its own private deck.
Access to the second floor can be made by the stair in the Foyer or the stair off the Kitchen. Located on the second floor you will find two Bedrooms, each with its own full Bath and Walk-in closet. The Hall between the two Bedrooms is also a Balcony which overlooks the large Foyer below.
The Guest Bedroom is located on the lower level and has a Walk-in closet as well as a full Bath. Access to the lower level is made by the stairs off the Kitchen, adjacent to the Utility room.
The Rec. Room on the lower level has a fireplace with built-ins, and a wall with multiple glass doors which open up to a Patio that's covered by the porch above it. The Rec. Room also has a Kitchenette area so when you have guests you don’t have to keep running up and down stairs for beverages.
The lower level also has a lot of Storage and Unfinished areas, a portion of which can be made into a Media Room if your budget allows. There is also a three car Garage on the lower level with an adjacent Mud Room and Powder Room.
This home has great curb appeal from its half circular Covered Front Porch with large columns, and its radius stairs down to a circular driveway. The false Balcony with handrail and gable dormer above, along with the brick jack and radius arched windows facing the street adds to its beauty. The masonry chimneys each side also adds balance and symmetry to the home. |
HH-08A09A
5573 Sqft
4 Bdrms - 4.5 Bths
$1780.00
|






