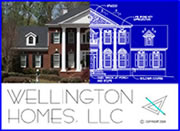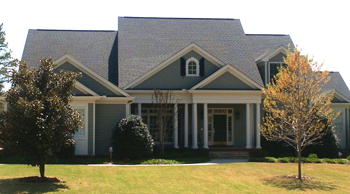
This 4 bedrooms with 3 1/2 baths Story and a Half style home has a total of 4319 s.f. This plan is one of our favorites and has a great layout and can be built with a crawlspace or slab on grade.
The Family Room has a fireplace with built-ins each side and a wall of multiple glass doors which open up to the large Deck/Patio. The Kitchen/Breakfast is a good size, and opens up to the Keeping room, which gives this space a feeling of a much larger living area. The Keeping room also has a fireplace with built-ins each side, and multiple windows and a door which access to the covered Porch/Patio.
This home has a Mud Room just off the two car Garage, Utility room and Kitchen, which acts as a staging area for your kids coming in from the Garage where they would take off and store their coats and boots.
In the front of this home you have a formal Dining room and a Study/Library separated by a large two story Foyer with a tray ceiling and monumental stair to the second floor. The front Foyer also accesses the Gallery which opens up to the Family room, separated by a large cased opening with columns. Also off the Gallery you will find a Powder Room and the Master Bedroom Suite.
The Master Bedroom has a tray ceiling and a box bay with windows, which can be used as a sitting area where you can spend some quite time reading a book. Just off the Master Bedroom you will find a His and Hers Walk-in closet, which then accesses the Master Bath. The Master Bath has a large vanity with both a his and hers sink, and both an enlarged tub and a separate shower.
The remaining Bedrooms are located on the second floor along with a large Rec. Room, which is a great place for the kids to play without disturbing the rest of the house. Each Bedroom has a Walk-in closet, and access to a full Bath.
All this area on the second floor is built using a story and a half construction, which utilizes what is typically attic space to usable floor space. This construction method is less expensive than the conventional 2-story method, thus reducing your total square footage cost.
Also, due to the use of this construction method, each Bedroom is different from the other. The Bedroom in the front of the house has its own dormer to give it fire egress, while the Bedroom in the rear has a reverse gable with short 5 feet high walls on the side and a ceiling sloping up to the 8 foot ceiling height where it then remains flat.
In the middle of the home is the Rec. Room, which uses the same ceiling configuration as the rear bedroom. The remaining Bedroom, off the Rec. Room, is already large enough without having to use shorter walls with a sloping ceiling, therefore it will be your typical Bedroom with 8 foot walls and ceiling height.
This home has great curb appeal from its Covered Front Porch, which is large enough for a couple rocking chairs, and its large Dormer on the second floor. The boxed out Porch columns, and many gables facing the street also add to its beauty. |
HH-10A09A
4319 Sqft
4 Bdrms - 3.5 Bths
$1080.00
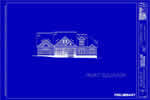 Front Elevation Front Elevation
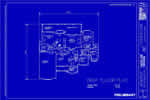 First Floor First Floor
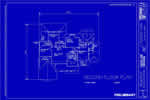 Second Floor Second Floor
|
|






