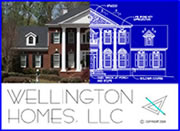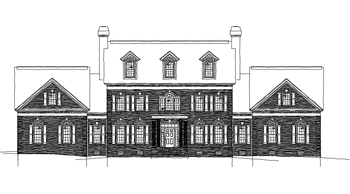
This 5 bedrooms with 4 full baths and 2 half baths Estate style home has a total of 6278 s.f.
The Den opens up to the Kitchen/Breakfast areas which makes it feel like a larger living space. It has a fireplace with built-ins each side and multiple doors and windows along the wall that open up onto the Rear Patio.
The Kitchen has a large Pantry and a large bar area that seats 6 to 8 comfortably. It adjoins the Breakfast area, which is surrounded by glass and has a cathedral ceiling and also opens up to the Rear Patio.
Off the Kitchen you will find the Utility room and the Mud Room. The Mud Room acts as a staging area for your kids, when coming in from the three car Garage, they can take off and store their coats and boots.
The two story Front Foyer, with its monumental stair, opens up to the Dining and the Living room.
The Master Bedroom Suite in this home is on the main level and has a large Sitting area with a fireplace which is separated from the bedroom area by a large cased opening and columns. Off the bedroom area you will find a His and Hers Walk-in closet which opens p to the Master Bath. The Master Bath has a large vanity with a His and Hers sink as well as both an enlarged tub and a separate shower. Off the Sitting area you will see an Office that the original client had requested. This room can also become an addition Walk-in closet if needed or you may also want to utilize some of the space to enlarge the Master Bath.
Access to the second floor can be made by either the monumental stair in the Foyer or the back stair off the Mud Room. Located on the second floor you will find the four remaining Bedrooms, each with its own Walk-in closet and access to a full Bath.
The Rec. Room over the Garage is built using a story and a half construction, which utilizes what is typically attic space into usable floor space. This construction method is less expensive than the conventional two story method, thus reducing your total square footage cost.
The Hall area on the second floor has a portion that is a Balcony overlooking the Front Foyer. There is also a stairway off the Hall that goes to the unfinished attic above, which you can leave unfinished as the original client did or finish it off as an additional Rec. Room or more Bedrooms.
This home has great curb appeal with its Covered Front Porch, its reverse gables over the Master Suite and Garage, and the dormers at the attic level facing the street. The use of large brick jack and radius arches over the doors and windows also adds to its beauty. The false masonry chimneys each side also gives this home balance and symmetry. |
HH-14A09A
6278 Sqft
5 Bdrms - 4 Bths
$1570.00
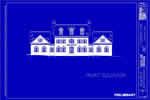 Front Elevation Front Elevation
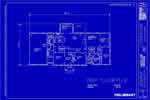 First Floor First Floor
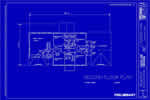 Second Floor Second Floor
|
|






