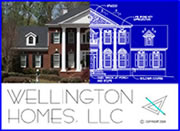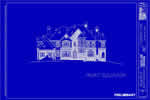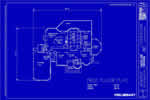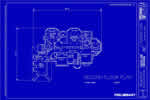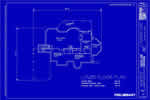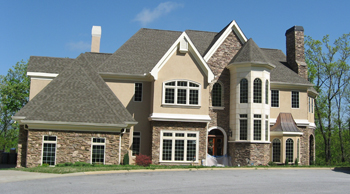
This 5 bedrooms with 5 baths Château style home (*) has a total of 8504 s.f., see Contractual Agreement. This plan has a great layout and has to be built on a sloping lot, which is usually discounted by the Developer, and will require the installation of a few site retaining walls.
You enter this home through the two story Foyer, which has an overlooking Balcony from the second floor, and access to the Gallery, Study, Dining room, and the monumental stair tower.
The Study has its own fireplace and a bay window, which is a great place to do your reading. The Gallery opens up to the Den, which has a fireplace, a coffer ceiling, and built-ins each side of the passageway back to the Gallery. You will also find multiple doors and windows along the exterior wall with access to the Deck.
The Kitchen/Breakfast area is very large and has a huge island that can seat eight people comfortably. This area also has a fireplace with built-ins each side, a stair to the second floor and lower level, and access to the three car Garage. In the Kitchen/Breakfast area the wall facing the rear of the house has multiple windows and doors, which access the Deck.
Also on the main level you will find the Guest Room that is just off the Gallery. It also has access to a full Bath, which also serves as the Powder Room for the main level. There is a Loggia, a covered porch, which can be accessed through the Study or the Guest Room.
Access to the second floor can be made by using the monumental stair in the front Foyer or the back stair off the Garage and Kitchen/Breakfast area. On the second floor from the monumental stair in the Foyer you reach the Balcony which overlooks the Foyer, and has built-ins in the wall adjacent to the Master Bedroom.
The Master Bedroom Suite in this home almost takes up half of the second floor. It has a bay window Sitting area, a fireplace with built-ins, and a tray ceiling. They separate His and Hers Walk-in closets are quite large and each has a window with window seat which can have storage underneath. The Master Bath also has a bay window at the enlarged tub and a segmented tray ceiling above that matches the contour of the bay. There are also separate His and Hers vanities and a huge walk-in shower with its own window.
The Bedrooms each side of the two story Foyer have their own full Bath and plenty of closet space. The Bedroom on the right is a bit larger than the one on the left, and it has a huge Bath and Walk-in closet. From the Walk-in closet you will also find a stairway going to the unfinished attic above, which has an enormous amount of storage.
At the opposite end of the Balcony/Hall you will find the Rec. Room, Laundry, and stairs down to the main level. The Laundry and Rec. Room are located over the Garage below and is built using a story and a half construction, which utilizes what is typically attic space into usable floor space. This construction method is less expensive than the conventional two story method, thus reducing your total square footage cost. The use of dormers also helps you capture additional floor space.
To access the lower level you can use the stair off the Kitchen/Breakfast area. At the bottom of the stair you will find a huge Rec. Room with windows and doors, which open up to a patio that is covered by the Deck above. There is also a fireplace at the far side from the stairs and access to the fifth Bedroom just to the left of the fireplace.
This Bedroom has access to the Covered Patio, a large Walk-in closet, and full Bath. This full Bath also doubles as a Powder Room for the Rec. Room. The Rec. Room is so large that there is even plenty of room for a Kitchenette, if your budget allows.
The remaining portion of the lower level is used as unfinished storage space and mechanical area. You will find additional Storage under the Loggia above but is only accessible from the outside, which is great for storing your yard equipment.
This home has great curb appeal with its use of stone and stucco veneers, and the jack and radius arches over the doors and windows. The multiple roof lines, many chimneys, and stair tower off the Foyer also adds to its beauty.
Note: These plans are a collection of work developed thru the past 25 plus years by SIDELINE DESIGN. During this period of time SIDELINE DESIGN, through the collaboration of working with its Clients and their Contractors, may have used some design aspects from another pre-purchased set of house plans from another website. In this event, the Client was required to purchase a set of plans from this other website to obtain a release of copyright so Sideline Design could make the required modifications as requested by the Client/Owner, (as mentioned in the Addition Drafting Service above). Therefore, any plans falling under this category may require the Client to purchase a release of copyright, (usually the cost of a set of plans), from the original website.
|
HH-16A09A
8504 Sqft
5 Bdrms -5 Bths
$2115.00
|






