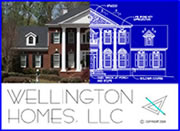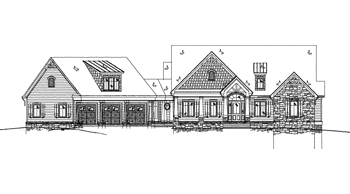
This 3 bedrooms with 4 full and 2 half baths Rustic Ranch style home has a total of 5015 s.f. This plan is one of our favorites and has a great layout. It needs to be built on a sloping lot, which is usually discounted by the developer, and will need the installation of a few site retaining walls.
Entering this home from the Foyer you will find a Study and a Powder Room on your right with the Study having a coffered ceiling and built-ins along the back wall.
As you proceed into the home you reach one large living space which consists of the Great Room, Dining and Kitchen areas, which has one long cathedral ceiling with exposed timber beams. There is a fireplace at the end of the Great Room and this area has multiple windows and doors along the back wall which access the large Screened Porch with its corner fireplace.
The Kitchen area at the opposite end has a large island which can seat 4 to 6 people comfortably and a walk-in Pantry. Off the Kitchen in the back of the house you will find a large Sunroom which also has access to the Screened Porch. Walking from the Kitchen towards the front of the house you will see an open stairway to the lower level on your left, the Pantry on your right, which also leads to a Grilling Deck.
There is also a Hall which takes you to a Utility room, an Office, and a enclosed Breezeway to the three car Garage. The Enclosed Breezeway acts as a staging area for your kids coming or going by way of the Garage, the adjoining Covered Side Porch or the door to the backyard, where they can take off and store their coats and boots.
On the other side of the house off the Great Room you will find the Master Bedroom Suite which has a tray ceiling and a His and a Hers Walk-in closet. Adjacent to the Walk-in closets toward the front of the house is the Master Bath which has a His and a Hers separate vanities and both an enlarged tub and a separate shower. The Master Bedroom also has access to the huge Screened Porch by way of a sliding glass door or a pair of French doors if you would prefer.
The remaining bedrooms are located on the lower level, which you can access by way the stairs off the Kitchen. On the lower level you will find two Bedrooms with each having their own Walk-in closet and a full Bath.
There is also a Rec. Room with Kitchenette and half Bath, as well as three large unfinished areas which can be used for Storage and a Mechanical area or finish some of it out as an in-home Media Room for watching movies. Off of the Rec. Room and the back Bedroom you will see that you have access to a Covered Porch/Patio due to the Screened Porch above.
The Covered Porch/Patio also has access from the unfinished Storage Room #1, which can be finished off as an addition Bedroom with full Bath. This is the only unfinished area on the lower level that can become a Bedroom due to having a fire egress out through the double doors.
This home has great curb appeal with its use of stone, hardi-board siding veneers, both cedar shake and horizontal lap patterns, to the Covered Front and Side Porches with their large craftsman columns and stone pedestals. The metal roofed dormers, rustic shutters with shutter dogs, and the reverse gables facing the street also add to its beauty. The additional use of craftsman columns with stone pedestals, the three carriage house doors with hardware, and the shed roof dormer above keeps this rustic look flowing at the attached Garage. |
HH-18A09A
5015 Sqft
3 Bdrms - 4 full BA; 2 half BA $1320.00
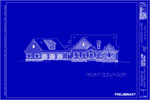 Front Elevation Front Elevation
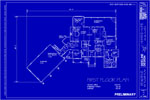 First Floor First Floor
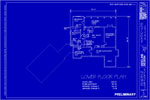 Lower Floor Lower Floor
|
|






