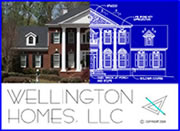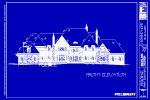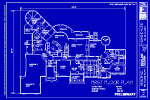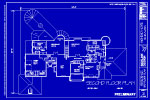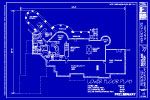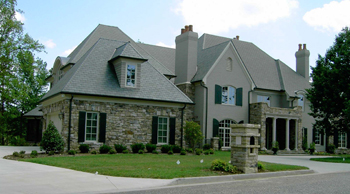
This 5 bedrooms with 6 full and 3 half baths Château style home (*) has a total of 12,409 s.f., (excluding the storage area on the lower level), see Contractual Agreement. This plan has a great layout and has to be built on a sloping lot, which is usually discounted by the Developer, and will require the installation of a few site retaining walls.
You walk into this home through the covered stone entry with parapet and large columns into the two story Foyer, which has a monumental stair and an overlooking Balcony from the second floor. On your right is the Study with a coffered ceiling and a fireplace with built-ins each side. On your left through a large cased opening is the formal Dining room, which has access to a small courtyard.
Walking straight through the Foyer you will enter a long Gallery with a coffered ceiling that gives you additional access to the Dining room, Study, Powder Room, Kitchen, Master Suite, and the Great Room, which is straight ahead through a very large cased opening. In the Great Room you will find a fireplace with built-ins each side and multiple windows and a door to the Rear Terrace.
There is also a cased opening which takes you into the Kitchen/Breakfast area where you will find has two islands and a stair that takes you to the second floor. The biggest island in the Kitchen has a bar that can seat 8 to 10 people comfortable. The Breakfast area has a bank of windows placed on a segmented radius and a door that also accesses the Rear Terrace. The Breakfast area also opens up to the Keeping room which has a cathedral ceiling with exposed timber roof beams or exposed timber trusses. This openness between the Keeping room and Kitchen/Breakfast area gives you the feeling of a much larger living space.
At the far end of the Keeping room you will find a door to the Screened Porch and Grilling Deck, and a fireplace which you can extend the veneer system all the way up to the ridge of the cathedral ceiling. The Screened Porch also has a cathedral ceiling with exposed beams and a fireplace on the backside of the one in the Keeping room. At the far end of the Screened Porch the floor and ceiling both become a segmented radius which is quite unique.
Off the Keeping room you will find a Laundry room and an Office. The Office is tucked away from the rest of the house so you won’t be interrupted with the activity in the rest of the house. The Laundry room also has access to the Mud Room, which is like a staging area for your kids coming in, or going out from the 4 car Garage or Covered Side Porch where they can take off and store their coats and boots.
At the other end of the home you will find the Master Suite which has a large Bedroom area with a round Sitting room with multiple windows. Off the Master Bedroom is the huge His and Hers separate Bath, Closet, and Changing areas, which are only linked together by way of the joint shower.
Access to the second floor can be made by using the monumental stair in the front two story Foyer or the back stair off the Kitchen/Breakfast area. On the second floor from the monumental stair in the two story Foyer you reach the Balcony which wraps around to the Loft and overlooks the Foyer.
All of the remaining Bedrooms and Guest Bedroom on the second floor each have their own full Bath, Walk-in closet, and unique Sitting area. Off the Bedroom over the Study you will find a stairway going to the unfinished attic above, which has an enormous amount of storage.
At the opposite end of the Balcony/Hall you will find another Laundry and stairs down to the main level. The Laundry on this level is a great idea with most of the Bedrooms being located on this floor. To access the lower level you can use the stair off the Gallery which runs under the stair from the Kitchen/Breakfast area to the second floor.
At the bottom of the stair you will find a huge Rec. Room on your right and a Kitchenette/Eating area on your left. The Kitchenette/Eating area virtually has the same layout as the Kitchen/Breakfast area on the main level including the segmented radius windows. However it accesses by way of a sliding glass door the Grilling Terrace and Covered Porch rather than a Keeping room and Screened Porch. The Kitchenette also accesses a Powder Room at one end, and a Locker room, complete with a full Bath and Changing area, at the other. There is even a Laundry room on the back side of the Kitchenette for doing all the towels from the kids using the pool, which is why you need a Locker room to keep them from tracking water through the house.
The Rec. Room, which is on the right from the stair coming down from the main level, has a two way fireplace that it shares with the Billiard room. It also has multiple windows and a door that accesses the Covered Terrace. There is a segmented circular Sitting area off the Billiard room which is directly below the Sitting area in the Master Suite, and too is a great place to do some reading.
The remaining portion of the lower level is used as unfinished storage space and mechanical area. You will find an additional Pool Storage area under the Master Hers Bath area above but is only accessible from the outside. You can also take some of the unfinished area and finish it out for a Media Room for watching movies.
This home has great curb appeal with its covered stone entry with parapet and large columns, and the use of stone and painted brick veneers. The jack and radius stone and brick arches over the doors and windows, and multiple roof lines and chimneys also add to its beauty.
Note: These plans are a collection of work developed thru the past 25 plus years by SIDELINE DESIGN. During this period of time SIDELINE DESIGN, through the collaboration of working with its Clients and their Contractors, may have used some design aspects from another pre-purchased set of house plans from another website. In this event, the Client was required to purchase a set of plans from this other website to obtain a release of copyright so Sideline Design could make the required modifications as requested by the Client/Owner, (as mentioned in the Addition Drafting Service above). Therefore, any plans falling under this category may require the Client to purchase a release of copyright, (usually the cost of a set of plans), from the original website. |
HH-19A09A
12,409 Sqft
5 Bdrms - 6 full, 3 half Bths $3465.00
|






