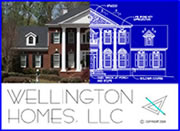
 |
 |
||||||||||||
 |
|||||||||||||
 |
|||||||||||||
 |
|||||||||||||
| Mid-Range Home Plans 1750-2500 sqft |
|
|||
 |
All images and designs on this site are copyrighted © to their respective owners.
Permission is needed for any other use than private if not noted otherwise.
"Wellington Homes, LLC" ©2009-2015. Web design, graphics and maintenance by Inside the linez & Ask & Receive, Inc.
Permission is needed for any other use than private if not noted otherwise.
"Wellington Homes, LLC" ©2009-2015. Web design, graphics and maintenance by Inside the linez & Ask & Receive, Inc.


