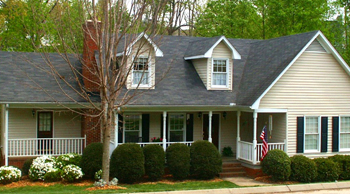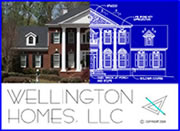
This 4 bedrooms with 3 ½ baths home has a total of 2392 s.f. This plan is used on a sloping lot using a daylight basement with rear exposure.
The Living room with fireplace is a good size and can have a cathedral ceiling if desired. The Kitchen has a Breakfast Nook and access to a Covered Side Porch in the front of the house.
The Covered Front Porch, while adding curb appeal to the home, is large enough for a couple of rocking chairs. You can enjoy a visit with friends or being by yourself with a good book on those mild early mornings or light breezy evenings.
The Master Bedroom is a comfortable size with a large Walk-in closet and a Master Bath with a double sink vanity.
The Lower Level has a large Family room with fireplace, and is a great place for the kids to play. The Guest Bedroom on this level has its own Walk-in closet and direct access to the full Bath utilizing pocket doors to give occupancy privacy from the rest of the Basement Level.
The 2 car Garage on this level has a nice storage room, and also direct access to the stairs going up to the Kitchen above and Mud Room for hanging coats. |
MH-03A09A
2392 Sqft
4 Bdrms - 3.5 Bths
$598.00
 Front Elevation Front Elevation
 First Floor First Floor
 Lower Floor Lower Floor
|
|









