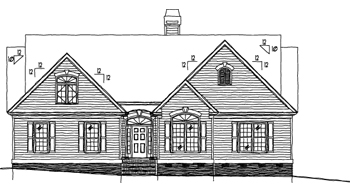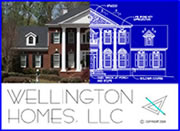
This 3 bedrooms with 2 full baths Ranch style home has a total of 2499 s.f. It can be built using a crawl space or slab on grade.
The Great Room has a cathedral ceiling with a reverse gable cathedral ceiling which extends out over the Screened Porch and a fireplace at one end. The Dining has windows all three sides and opens up to the Kitchen area, which gives it a feeling of a much larger room and living space.
The rear of the house has a lot of glass plus a Screened Porch which takes full advantage of the great view you have if you happen to have a golf course lot or mountain view lot.
The Master Bedroom is a comfortable size and has a cathedral ceiling. The Master Bath, which also has a cathedral ceiling, has a double sink vanity and both an oversized tub and separate shower, plus a large Walk-in closet.
The Front Bedroom with its vaulted ceiling and its front window with a segmented arch transom, which matches the transom over the front door, not only gives the home great curb appeal but makes the room feel larger.
This plan also has a Rec. room over the Garage which utilizing what is usually considered attic area, and gives you more livable space. The use of this story and a half construction makes this floor space more affordable compared to a full 2 story home, and also makes a great place for the kids to play without disturbing the rest of the house. |
MH-05A09A
2499 Sqft
3 Bdrms - 2 Bths
$625.00
 Front Elevation Front Elevation
 First Floor First Floor
 Second Floor Second Floor
|
|










