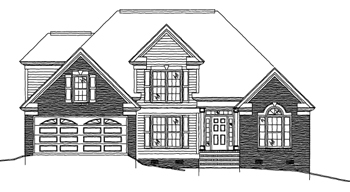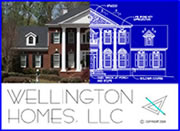
This 3 bedrooms with 2 1/2 baths home has a total of 2564 s.f. It can be built using a crawl space or slab on grade.
The Great Room has a vaulted ceiling with a fireplace at one end, and opens up to the Kitchen/Breakfast areas as well as the Front Dining room. This gives the feel of a much larger room. The Kitchen has a Breakfast Nook and access to a Deck, which makes it handy for those beautiful days when you wish to eat outside.
The Master Bedroom is a comfortable size with a vaulted ceiling. Master Bath has a double sink vanity and both an oversized tub and separate shower, plus a large Walk-in closet.
This plan also has a Rec. room over the Garage which uses what is usually considered attic area, and gives you more livable space. The use of this story and a half construction makes this floor space more affordable compared to a full 2 story home, and also makes a great place for the kids to play without disturbing the rest of the house.
The Bedrooms on the 2nd floor have their own Walk-in closets and both can accommodate a cathedral ceiling if it is in your budget. It also has a Balcony on the 2nd floor which overlooks the Great Room and Foyer.
This home has great curb appeal with its Covered Stoop and its three gables facing the street. |
MH-06A09A
2564 Sqft
3 Bdrms - 2.5 Bths
$638.00
 Front Elevation Front Elevation
 First Floor First Floor
 Second Floor Second Floor
|
|










