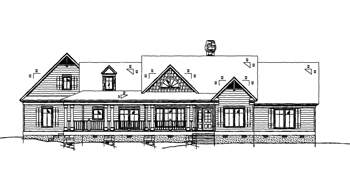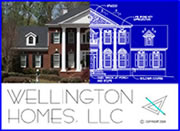
This 3 bedrooms with 2 full baths single story ranch style home has a total of 1927 s.f. It can be built using a crawl space or slab on grade.
The Living room has a cathedral ceiling with plenty of glass looking out over your manicured back yard, and a fireplace at one end centered with the room allowing for built-in book shelves each side. It also opens up to the Kitchen/Breakfast and Dining/Foyer areas, which gives the feel of a much larger room.
The Dining room is at the front of the home and also has a cathedral ceiling, which is ideal for having a half round or fan window above to let more light in.
The Master Bedroom is a comfortable size and can have a cathedral or vaulted ceiling to make it feel even bigger if the budget allows.
The Master Bedroom also has a large Walk-in closet with a window at one end for additional light or can be left out for additional closet space.
The Master Bath has a double sink vanity and both an oversized tub and a separate shower. The remaining 2 bedrooms are both an average size while each has its own Walk-in closets, which is a plus.
This home also has a Utility Room and a Mud Room just off the Garage and side entry door. This makes a great drop off area for the kids coming in from school to hang up their book bags, and coats on the colder days. It is also great for access to the Kitchen when bringing in the groceries from the car either from the driveway or the Garage.
The wrap around Covered Front Porch, while adding great curb appeal to the home, is large enough for a couple of rocking chairs in each direction. You can enjoy a visit with friends or being by yourself with a good book on those mild early mornings or light breezy evenings.
|
MH-08A09A
1927 Sqft
3 Bdrms - 2 Bths
$522.00
 Front Elevation Front Elevation
 First Floor First Floor
|
|









