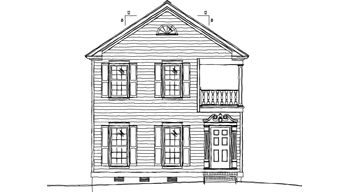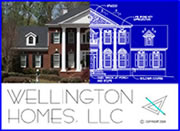
This 3 bedrooms with 2 1/2 baths Charleston style home has a total of 2407 s.f. It is ideal for those narrow sloping lots that are usually discounted by the developer.
The Family room is a good size and has a fireplace at one end. It also has direct access to both the Covered Front Porch and the Deck in the rear of the home. The Kitchen/Breakfast areas also have access to the rear Deck for those occasions when you want to take advantage of a beautiful day or evening and eat outdoors.
The Living room is located in the front of the house, which is isolated from the rest of the downstairs due to the three story stairway acting as a buffer. You can visit with friends without being disturbed by constant interruptions from the activity going on in the rest of the house.
The Covered Side Porch upstairs and down, which is classic Charleston, are large enough for half a dozen rocking chairs. You can enjoy visiting with friends or family or just sitting by yourself with a good book on those mild early mornings or light breezy evenings.
The Master Bedroom is a comfortable size with a tray ceiling and two Walk-in closets. Master Bath has a double sink vanity and both an oversized tub and separate shower.
With all the bedrooms in this home being located on the second floor the placement of the Laundry room on the second floor makes a lot of sense as well as being functional.
The Lower Level in this home, where the sloping lot comes into play, has a two car Garage and a Rec. Room. Depending on which side your driveway comes in you can locate the garage doors on either side of the home. With the Rec. Room located on the Lower Level, it makes an ideal place for the kids to play without disturbing the rest of the house. |
MH-12A09A
2407 Sqft
3 Bdrms - 2.5 Bths
$602.00
|











