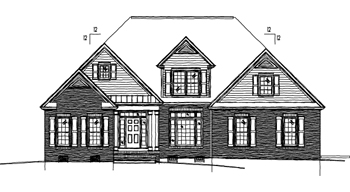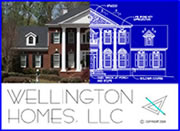
This 4 bedrooms with 3 1/2 baths home has a total of 2679 s.f. It can be built using a crawl space or slab on grade.
The Family room has a fireplace and is open to the Foyer and Kitchen/Breakfast areas. This gives it the feeling of a much larger living space.
The Master Bedroom is a comfortable size with a large Walk-in closet, it can also have a tray ceiling if your budget allows. The Master Bath has a two sink vanity and both an oversized tub and a separate shower.
The Living room is tucked away in the corner of the house so you can visit with friends and not be disturbed the activities going on in the rest of the home.
This plan utilizes dormers and what is usually considered attic area as usable floor space, giving you three Bedrooms with Walk-in closets and two full baths on the second floor. The use of this story and a half construction makes this floor space more affordable compared to a full 2 story home.
This home has great curb appeal with its Covered Front Stoop, and the three gables facing the street as well as the Dormer gable. |
MH-14A09A
2679 Sqft
4 Bdrms - 3.5 Bths
$670.00
 Front Elevation Front Elevation
 First Floor First Floor
 Second Floor Second Floor
|
|










