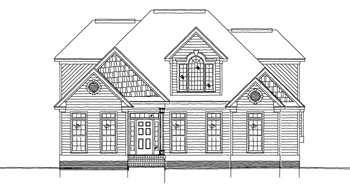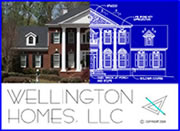
This 3 bedrooms with 2 1/2 baths home has a total of 3482 s.f. It is ideal for those sloping lots that are usually discounted by the developer.
The Den is a comfortable size and has a fireplace with built-ins each side, and opens up to the Kitchen/Breakfast areas as well as the Dining/Foyer areas which gives you the feeling of a much larger living space.
The two Bedrooms and full Bath on the Main Level are isolated from the rest of the house, and can be totally cut off by adding a door off the Hall/Foyer area.
The Master Bedroom suite on the second floor is larger than most and has a cathedral ceiling over the main portion and the Sitting Area. It also has large His and Hers Walk-in closets. With the use of a shed roof off the back wall, this Master Bedrooms floor space is able to be expand to pretty much the full depth of the house. The Master Bath has a two sink vanity and both an oversized tub and separate shower.
This plan utilizes what is usually considered attic area as usable floor space and the use of this story and a half construction makes this floor space more affordable compared to a full 2 story home.
The Lower Level with the use of the sloping lot and site retaining walls gives you what they call a Daylight Basement. Also the location of the Garage on the Lower Level works the same as the story and a half construction where it is more cost effective than a detached Garage or a Garage on the Main Level, where you would have an additional foundation and roof system. The Rec. Room which is also on this Lower Level is a great place for the kids to play so they don’t disturb the rest of the house.
All in all, with the Covered Front Stoop and large Front Dormer gives this home has great curb appeal. |
MH-16A09A
3482 Sqft
3 Bdrms - 2.5 Bths
$870.00
|











