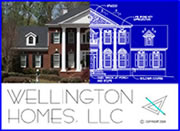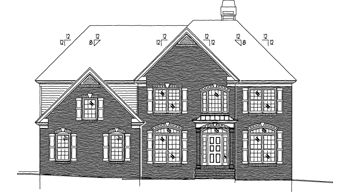
This 5 bedrooms with 3 1/2 baths two story home has a total of 3520 s.f. It can be built using a crawl space or slab on grade.
The Main Level has a large Family room with a fireplace at one end and a built-in cabinet. It also opens up to the Kitchen/Breakfast area and the Dining room, which gives you the feeling of a much larger living space.
This plan also has a three car Garage with its own door to the outside. The Study has its own Walk-in closet, if you ever have the need for a Guest Bedroom.
The Master Bedroom located on the Second Level is a comfortable size and has a tray ceiling. The Master Bath has a two sink vanity and both an enlarged tub and a separate shower. The Master Walk-in closet is very large and can even be larger if you utilize more attic space over the Garage as floor space. It is located off the Master Bath, so that an early riser doesn’t disturb their significant other from sleeping.
The location of the Utility room on the Second Level also makes good sense seeing that all of the bedrooms are located on the same level.
This home has great curb appeal with its arched windows and copper roof above the Front Stoop and columns each side. |
MH-19A09A
3520 Sqft
5 Bdrms - 3.5 Bths
$880.00
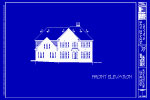 Front Elevation Front Elevation
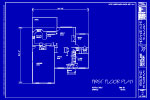 First Floor First Floor
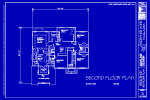 Second Floor Second Floor
|
|






