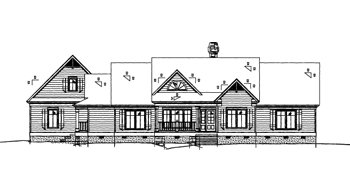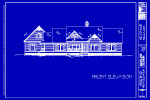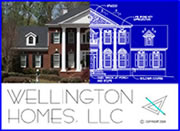
This 3 bedrooms with 2 baths ranch style home has a total of 1859 s.f. It can be built using a crawl space or slab on grade.
The Living room has a cathedral ceiling with plenty of glass looking out over your manicured back yard, and a fireplace tucked in the corner for more usable wall space. It also opens up to the Kitchen/Breakfast and Dining/Foyer areas, which gives the feel of a much larger room.
The Dining room is at the front of the home and also has a cathedral ceiling, which is ideal for having a half round or fan window above to let more light in.
The Master Bedroom is a comfortable size and can have a cathedral or vaulted ceiling to make it feel even bigger if the budget allows. The Master Bedroom also has a large Walk-in closet with a window at one end for additional light or can be left out for additional closet space.
The Master Bath has a double sink vanity and both an oversized tub and a separate shower.
The remaining 2 bedrooms are both an average size while each has its own Walk-in closets, which is a plus.
The Covered Front Porch, while adding great curb appeal to the home, is large enough for a couple of rocking chairs. You can enjoy a visit with friends or being by yourself with a good book on those mild early mornings or light breezy evenings. This home also has a Covered Side Porch just of off the Garage and driveway, which is a great access for the Kitchen when bringing in the groceries from either the driveway or the Garage. |
MH-21A09A
1859 Sqft
3 Bdrms - 2 Bths
$465.00
 Front Elevation Front Elevation
 First Floor First Floor
|
|









