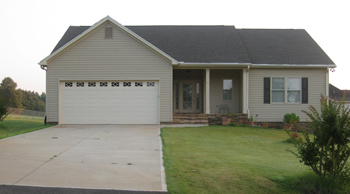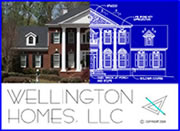
This 3 bedrooms with 3 full baths Ranch style home with a full basement has a total of 1776 s.f. on both the main level and the lower level.
The Living room is open to the Dining area and Kitchen that gives it a feeling of a much larger room and living space. This plan also has the bonus of a Laundry room off the Garage to keep it isolated from the active portion of the house.
The Master Bedroom in this plan is a comfortable size and has a Master Bath with both an oversized tub and a separate shower. The Master Bath is also large enough to have both a His and Hers Walk-in closet.
The Covered Front Porch, while adding curb appeal to the home, is large enough for a couple of rocking chairs. You can enjoy both visiting with your friends or sitting by yourself with a good book on those mild early mornings or light breezy evenings.
The downstairs with its Kitchenette and large open Rec. Room is fantastic for those big family get-togethers or that occasional party. The open stair (from the main level to the lower level) with its central location will be the focal point for both floor levels. |
SH-06A09A
1776 Sqft
3 Bdrms - 2 Bths
$899.00
 Front Elevation Front Elevation
 First Floor First Floor
 Second Floor Second Floor
|
|









