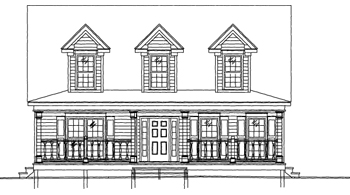
This 4 bedrooms with 3 full baths Cape Cod style home (story and a half) has a total of 2438 s.f., and is one of our favorites.
This home has such a unique floor plan, so very different from most Cape Cods. The Den with its open turning stair and its angular feeding into the open area of the Kitchen and Dining makes it quite efficient for its size.
The Guest Bedroom on the First Floor, which can also be used as an in-home office, has its own private access to the adjoining Bath.
The Covered Front Porch, while adding curb appeal to the home, is large enough for a couple of rocking chairs. You can enjoy both visiting with your friends or sitting by yourself with a good book on those mild early mornings or light breezy evenings.
The Covered Rear Porch is large enough for a hot tub if you really want to get crazy, and with your budget permitting, you can also have the option of closing this area in as a Screened Porch.
The use of a shed roof dormer along the back wall of the Second Floor allows for a full 8 feet wall height, which expands the usable floor space out over the porch below.
The Master Bedroom is a comfortable size with a large Walk-In closet. It also utilizing what is considered attic area in the front over the porch as livable space.
This plan can be built using a crawl space or slab on grade and with this style home, utilizing what is considered attic area with dormers in the front as livable space, makes this plan more affordable compared to a full 2 story home. |
SH-13A09A
2438 Sqft
4 Bdrms - 3 Bths
$610.00
 Front Elevation Front Elevation
 First Floor First Floor
 Second Floor Second Floor
|
|










